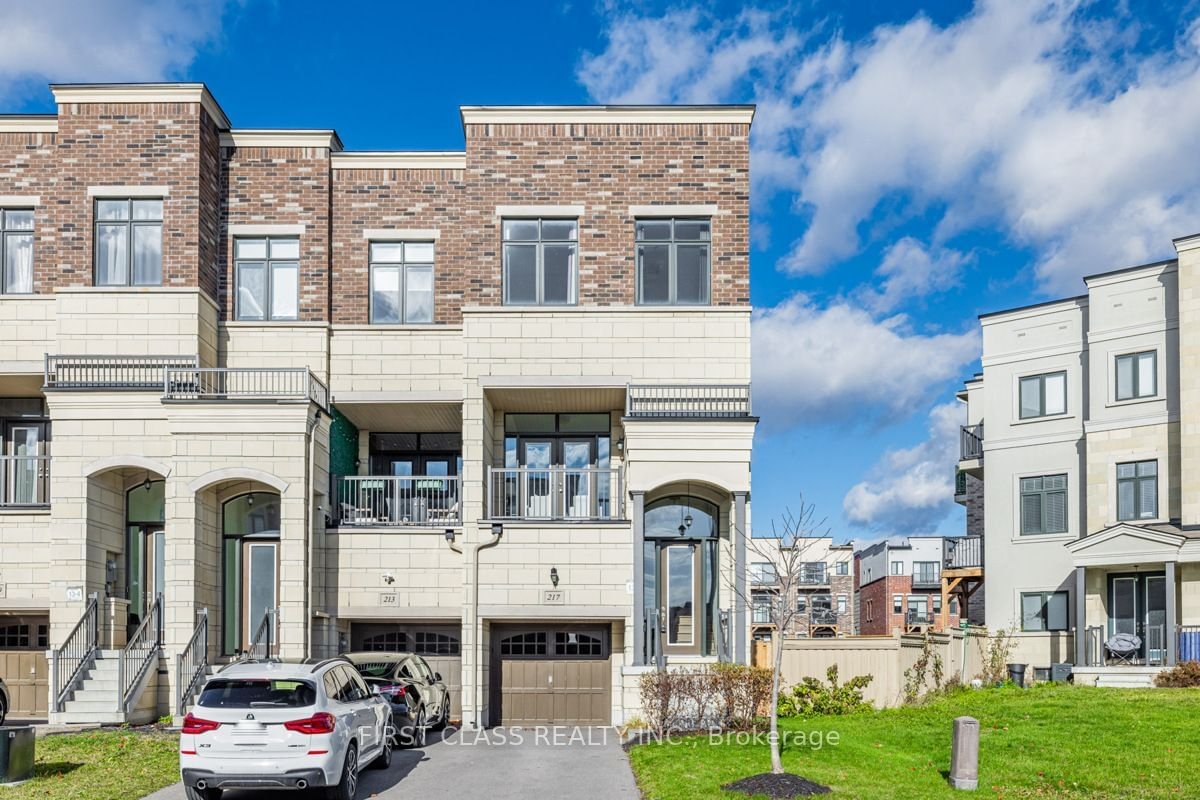$1,499,000
$*,***,***
4-Bed
4-Bath
2500-3000 Sq. ft
Listed on 11/15/23
Listed by FIRST CLASS REALTY INC.
Welcome to luxurious End Unit townhouse nestled in the vibrant Patterson Community. This stunning three-story residence, boasting 4 bedrooms, epitomizes modern urban living. Total 2510 sq.ft. (basement space would be extra). Soaring 10' ceiling main flr. 9' lower & upper. Laminate flooring throughout. Gourmet kitchen equipped with high-end stainless steel appliances, quartz countertops & ample cabinet space. Two walkout decks. Upgraded solid oak stairs w/iron pickets. 4 spacious bedrooms w/large windows, perfect for family or guests, offering comfort and privacy. Large great room at lower level w/powder room can be extra bedroom. Mins driving to go station, grocery stores, restaurants, LA fitness & Community center.
Stainless steel fridge, stove, microwave/hood fan, dish washer. Air conditioner. Gas Furnace. Garage door opener w/remote. Washer and dryer.
N7300908
Att/Row/Twnhouse, 3-Storey
2500-3000
9
4
4
1
Built-In
3
0-5
Central Air
Full
N
Y
N
Brick
Forced Air
N
$5,943.05 (2023)
< .50 Acres
99.02x22.66 (Feet)
